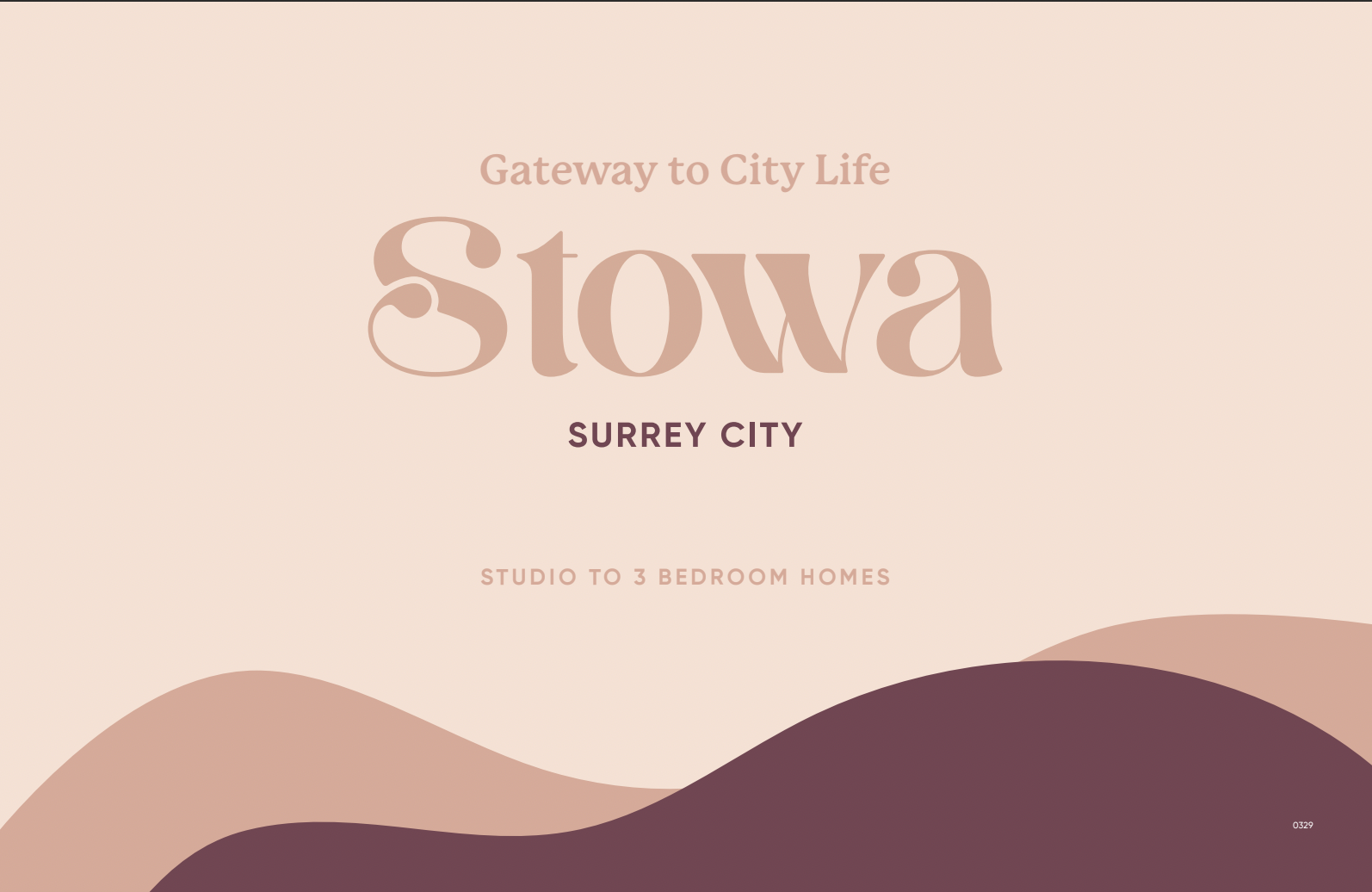
Welcome to Stowa, where the concept of home has been redefined into a sanctuary of warmth and comfort, similar to a heartfelt hug or the soothing warmth of your favourite cup of coffee.
Stowa offers an incredible collection of studio to 3-bedroom homes while being just a short stroll to all the amenities Surrey City Centre has to offer.
The Location
At Stowa, your home is a short stroll from parks, dining gems, shopping delights, education, recreation, transportation, and so much more.
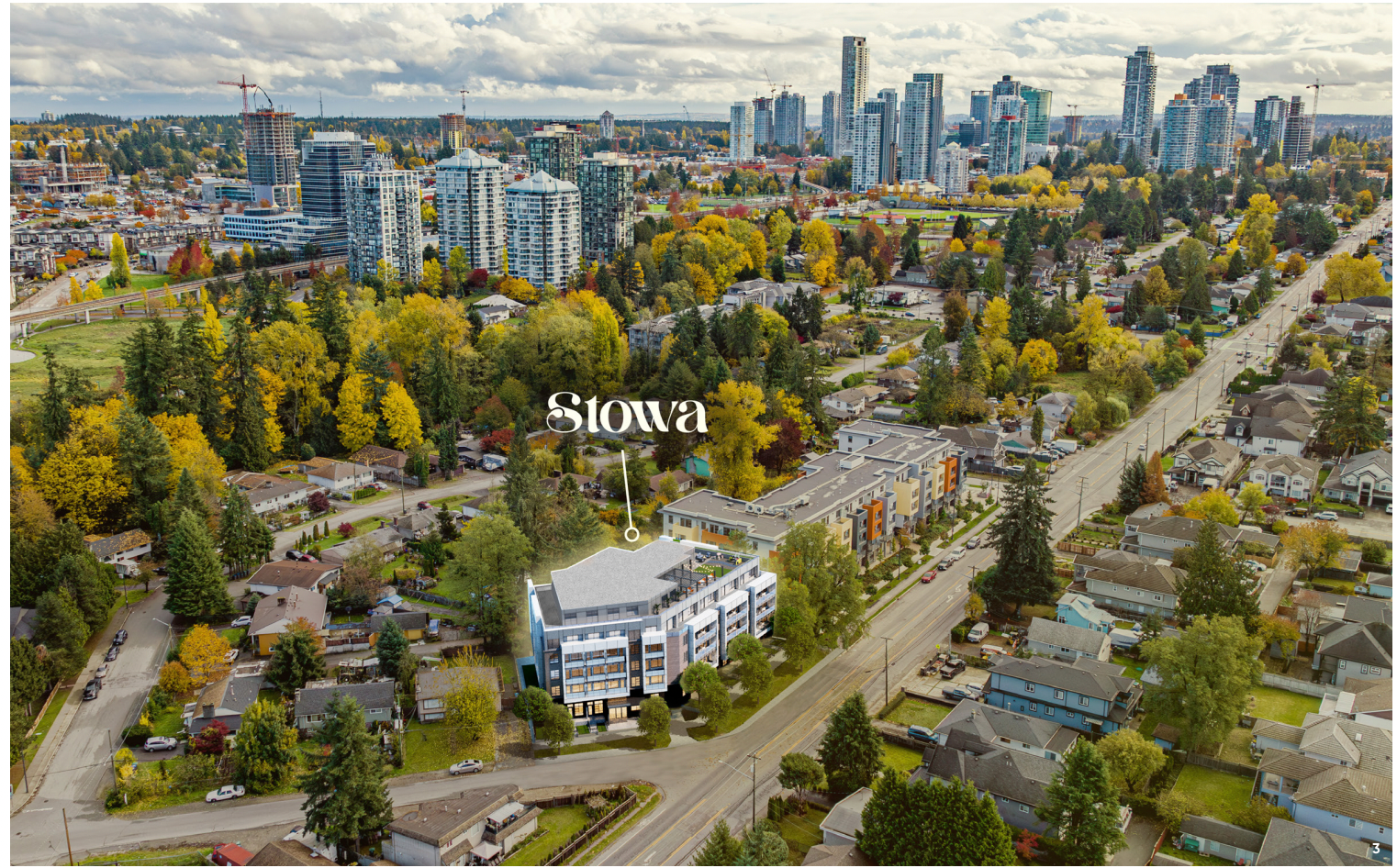
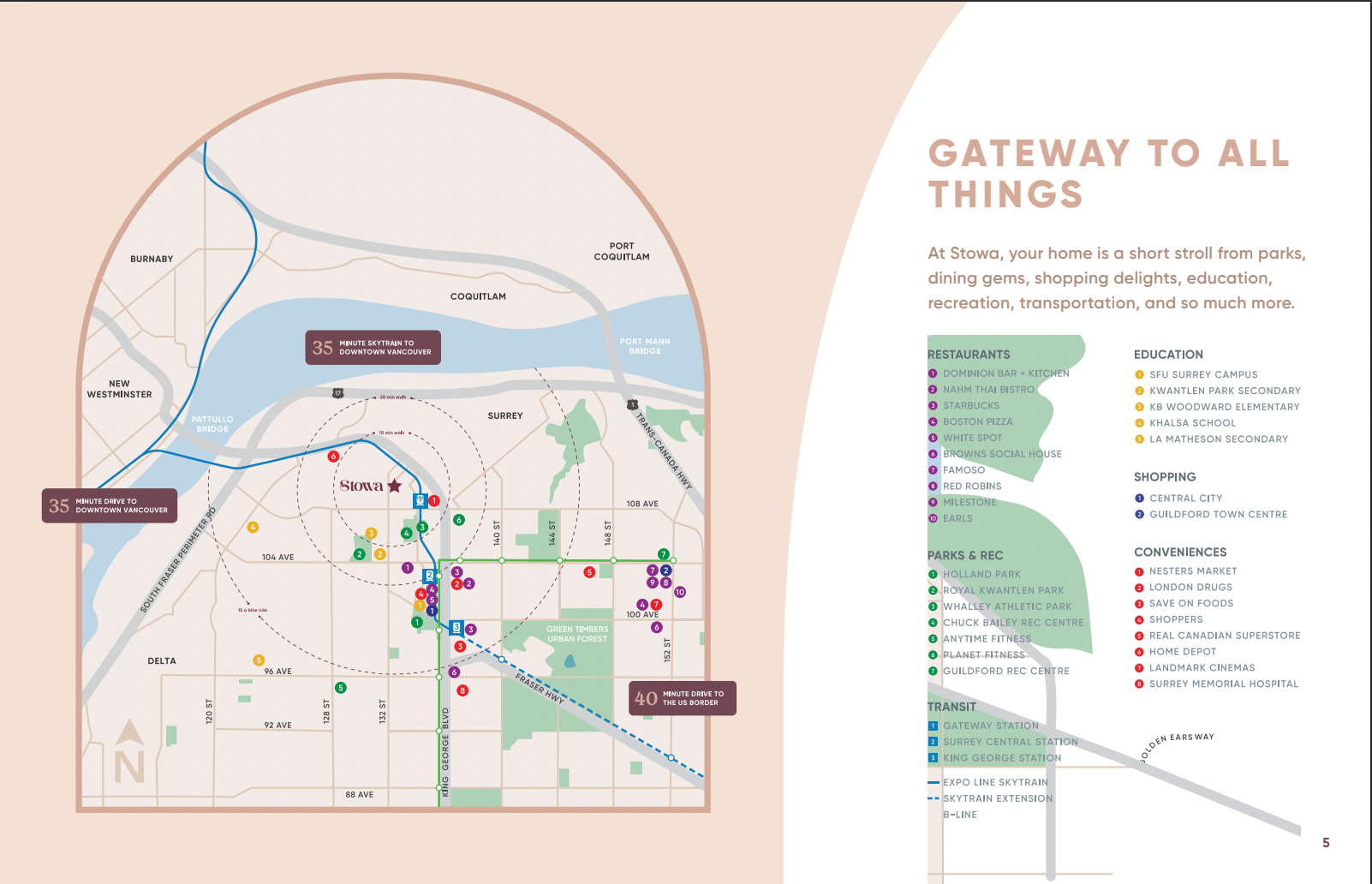
The Lifestyle
Stowa is your urban haven nestled in Surrey’s bustling downtown. A short stroll from your doorstep unveils top-notch dining spots, shopping delights, and entertainment options, delivering a true metropolitan experience. Immerse yourself in the convenience of grocery stores, specialized markets, and an impressive 130+ stores at Central City Shopping Centre.
The Stowa community is a short stroll away from rapid transit hubs, connecting you to Skytrain stations and multiple bus routes. Experience Surrey City’s vibrant social scene, surrounded by recreational hot spots, renowned educational institutions, and expansive parks. Stowa promises a lifestyle seamlessly blending urban convenience with the lively pulse of a thriving community.
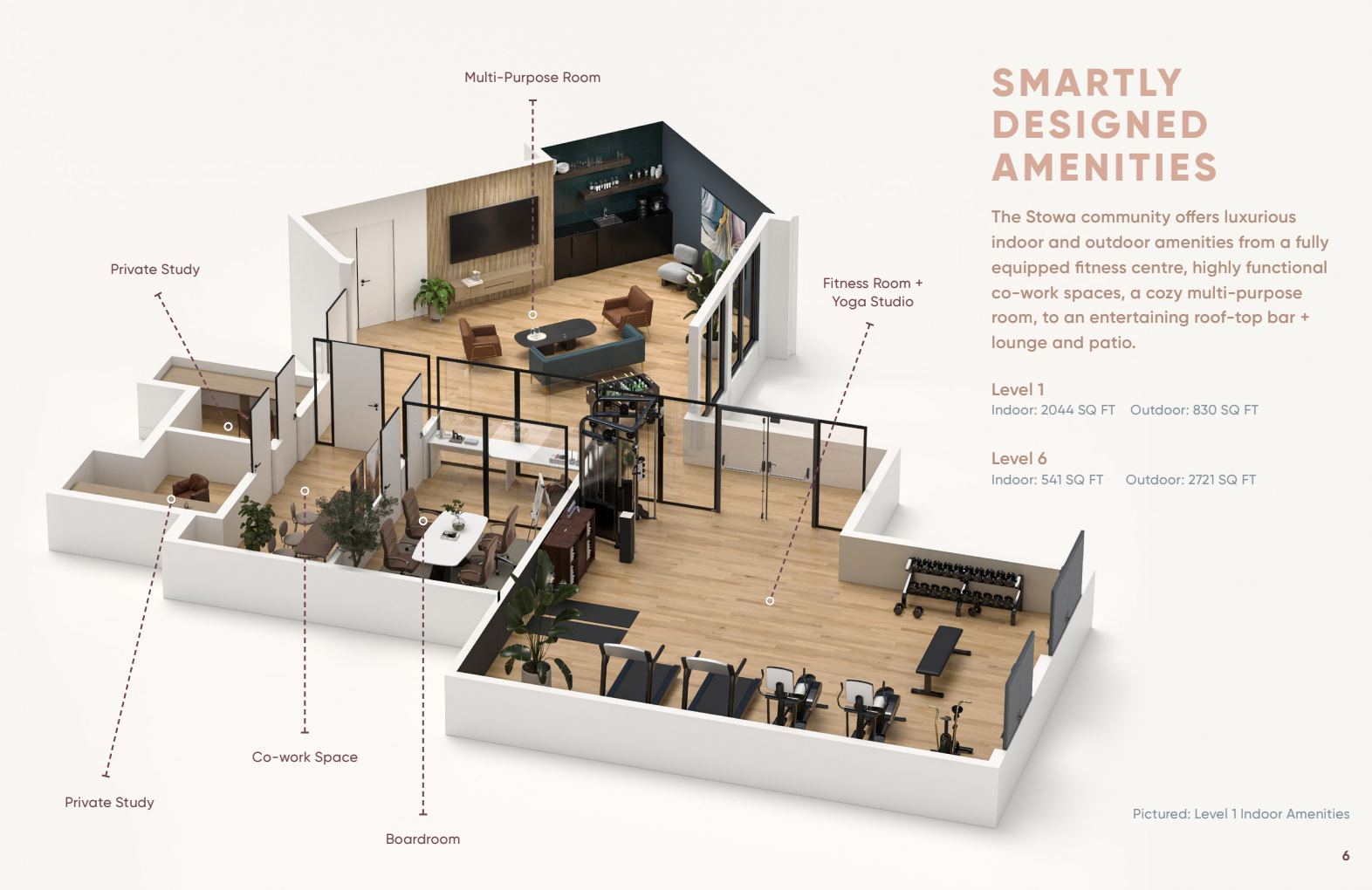
SMARTLY DESIGNED AMENITIES
The Stowa community offers luxurious indoor and outdoor amenities from a fully equipped fitness centre, highly functional
co-work spaces, a cozy multi-purpose room, to an entertaining roof-top bar + lounge and patio.
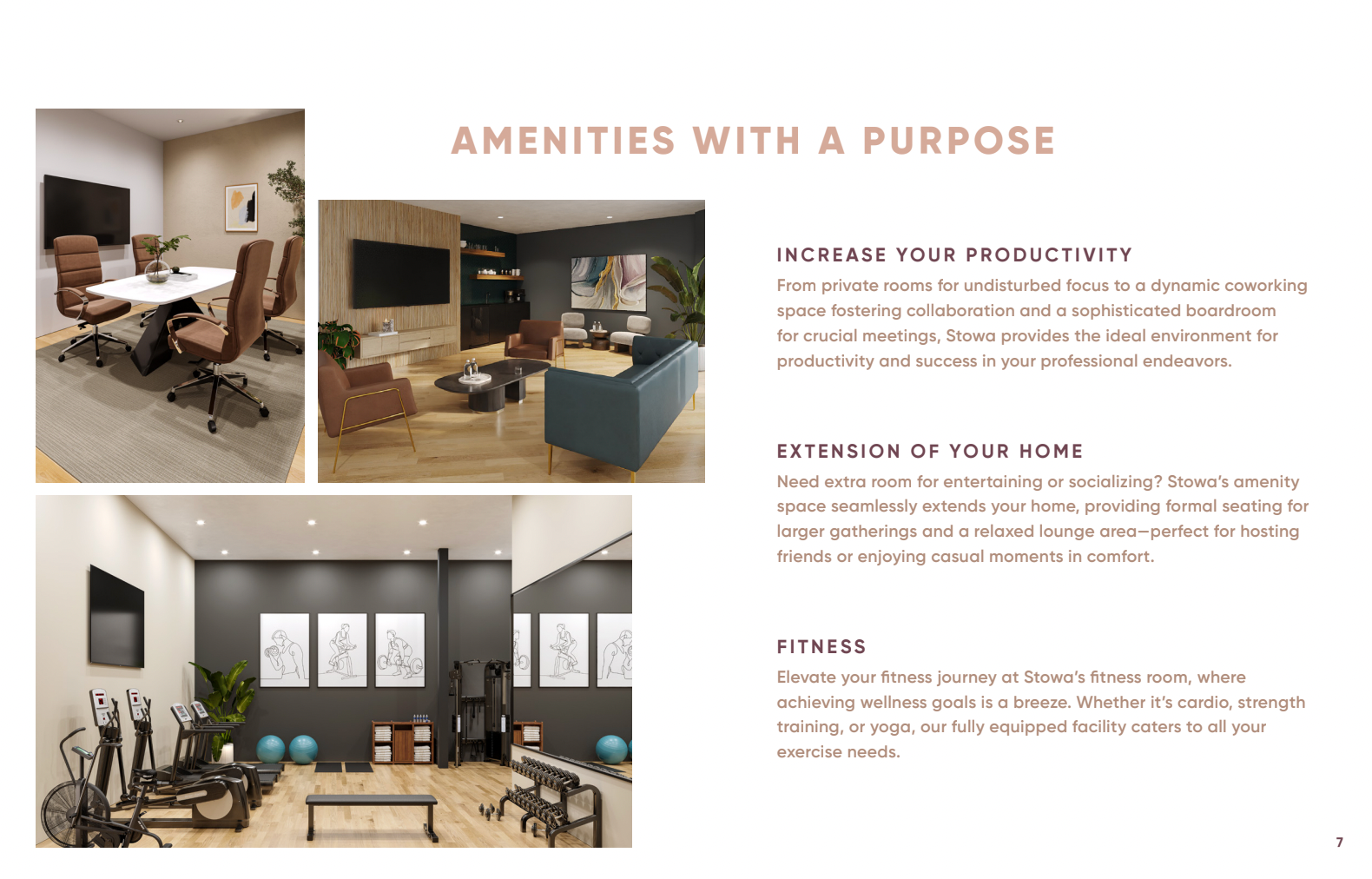
AMENITIES WITH A PURPOSE
- INCREASE YOUR PRODUCTIVITY
- EXTENSION OF YOUR HOME
Need extra room for entertaining or socializing? Stowa’s amenity space seamlessly extends your home, providing formal seating for larger gatherings and a relaxed lounge area—perfect for hosting friends or enjoying casual moments in comfort.
- FITNESS
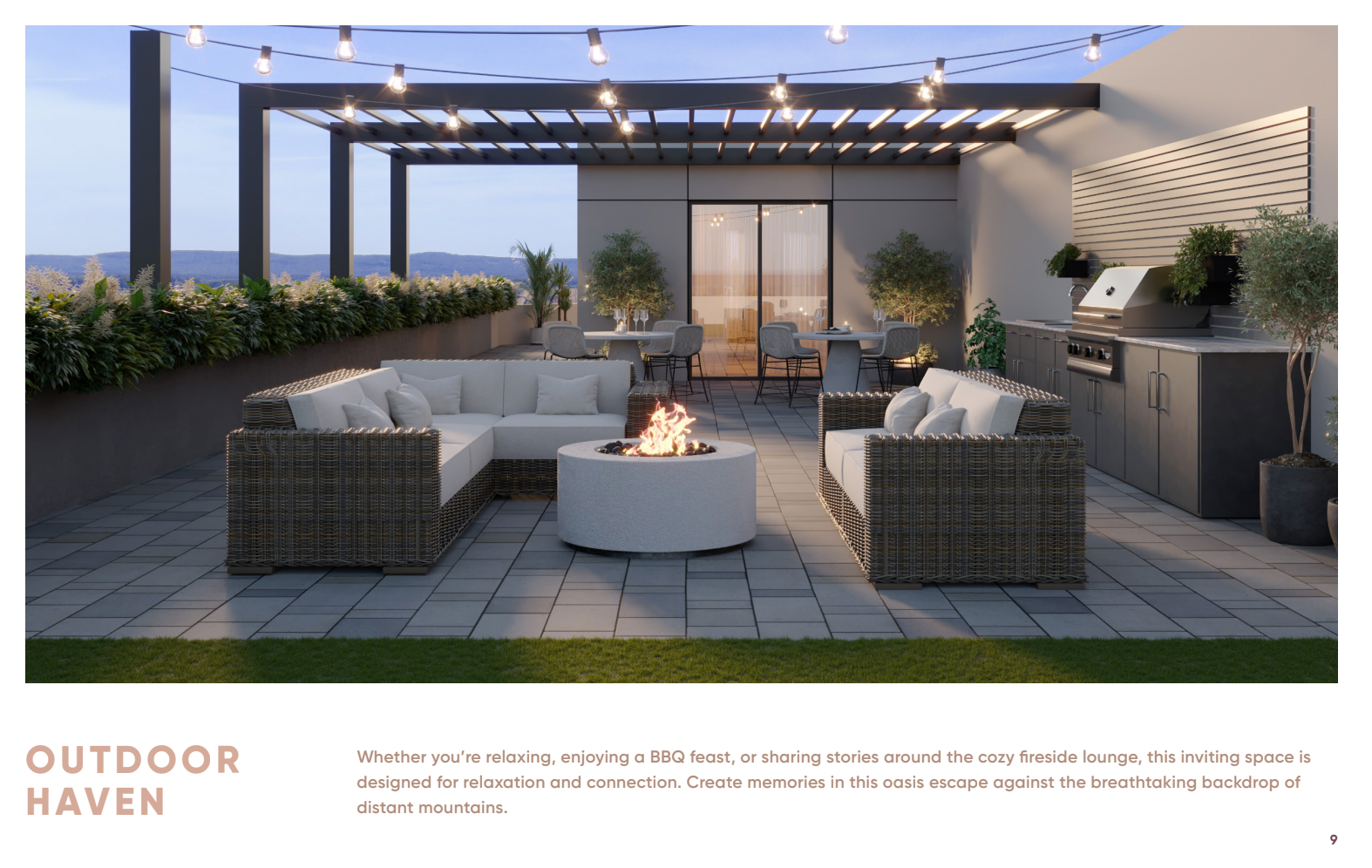
OUTDOOR HAVEN
Whether you’re relaxing, enjoying a BBQ feast, or sharing stories around the cozy fireside lounge, this inviting space is designed for relaxation and connection. Create memories in this oasis escape against the breathtaking backdrop of distant mountains.
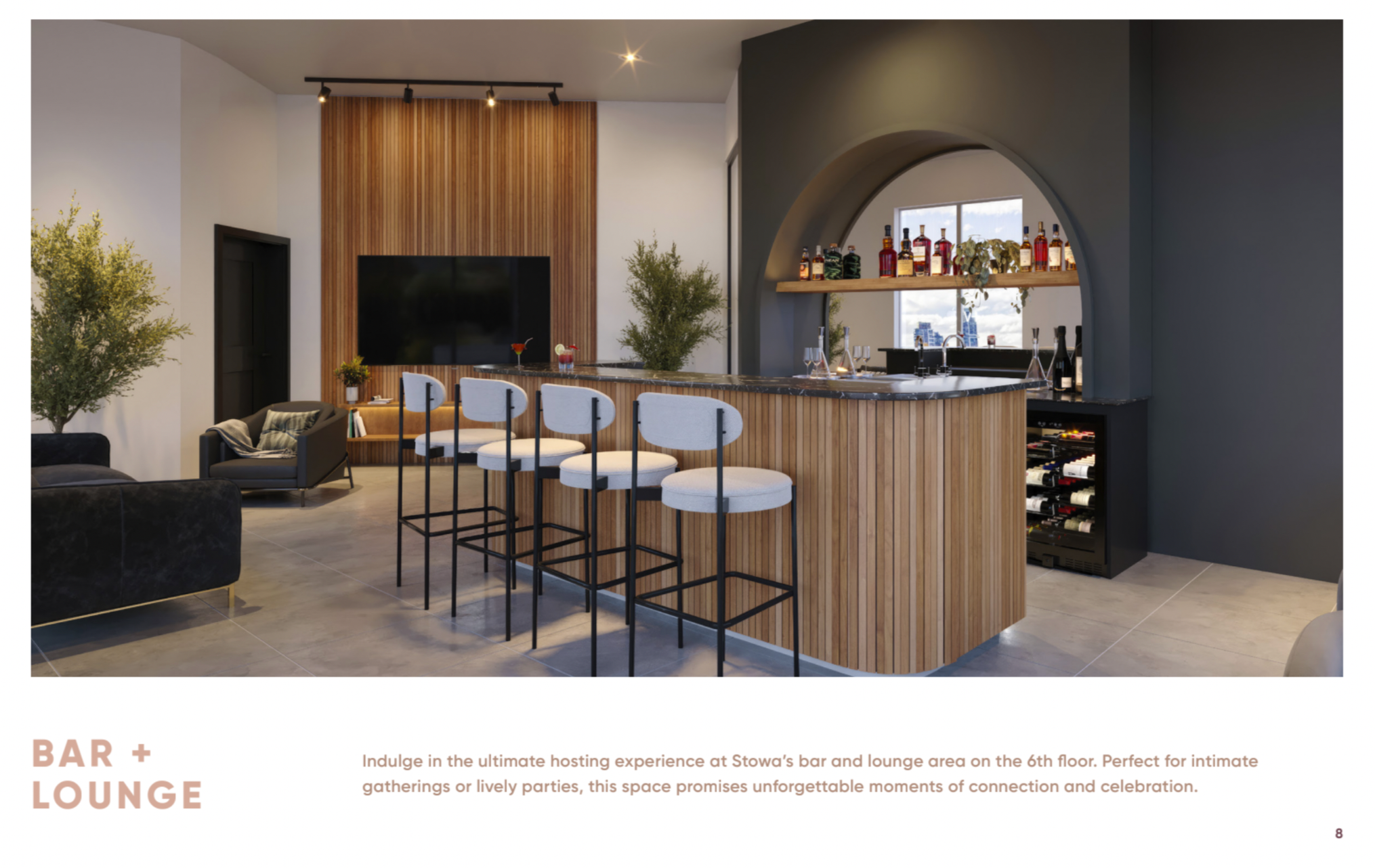
BAR + LOUNGE
Indulge in the ultimate hosting experience at Stowa’s bar and lounge area on the 6th floor. Perfect for intimate gatherings or lively parties, this space promises unforgettable moments of connection and celebration.
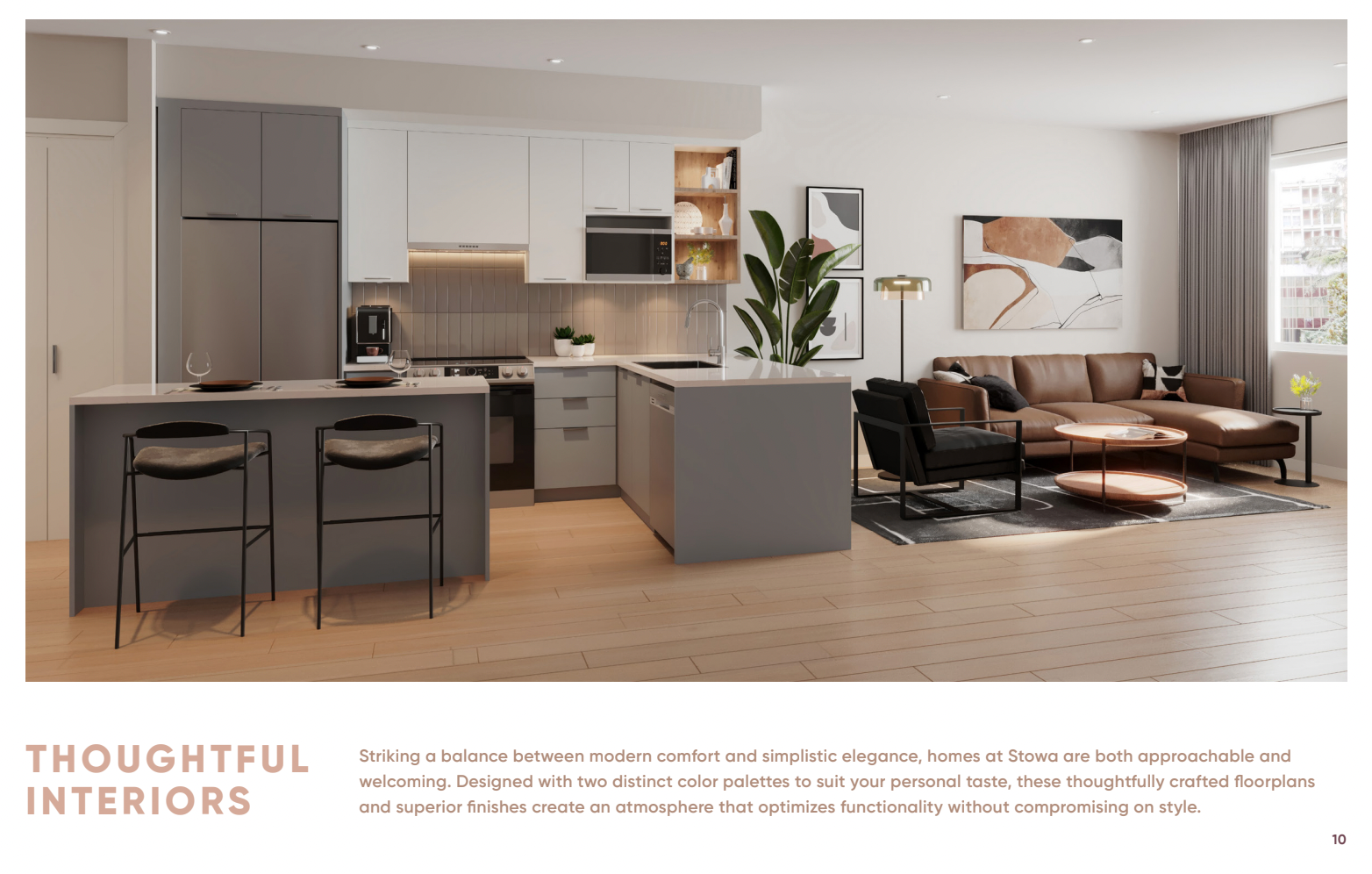
THOUGHTFUL INTERIORS
Striking a balance between modern comfort and simplistic elegance, homes at Stowa are both approachable and welcoming. Designed with two distinct colour palettes to suit your personal taste, these thoughtfully crafted floorplans and superior finishes create an atmosphere that optimizes functionality without compromising on style.
FINISHES & FEATURES
WELCOME HOME
• Envisioned and built by Genaris Properties with intelligent design and thoughtful details maintaining the highest level of craftsmanship
• A collection of 77 beautifully designed studio to 3 bedroom homes
• Located in a quiet urban setting — yet close to all amenities of Surrey City Centre
• Contemporary West Coast architecture designed by Flat Architecture
REFINED FINISHES
• Two calming West Coast-inspired colour palettes: Light and Dark
• Modern wide-plank laminate wood flooring throughout each home
• Chrome faucets and hardware provide a chic, modern finish
• Comfort-assured air quality and temperature with energy efficient baseboard heating
• Spacious 9’ high ceilings
• Roller shade blinds on all exterior windows provide added privacy and light control
• High-efficiency stackable front-load washer and dryer
• OPTIONAL - Add Tosot ductless mini-split AC system
AMENITY RICH LIVING
• Over 6000 SQ FT of private indoor and outdoor amenity space
• Rooftop patio and terrace — featuring a spectacular deck with chaise lounges, fire pit, tables and BBQ area
• Multi-purpose room — featuring sink and bar fridge, seating area, smart TV and a foosball table
• Quiet and spacious boardroom with multiple private and co-work spaces
• Fully equipped fitness gym with yoga studio
• Outdoor kids corner for extra play space
• Seating areas in expansive green-space rooftop
BATHROOM SANCTUARY
• Beautiful 12” x 24” porcelain floor and wall tiles in the main bathroom and powder room
• Modern eased edge quartz counter-tops
• Single-basin under-mount porcelain sink with polished chrome faucet
• Soaker tub for spa-like relaxation in most bathrooms
• One-piece compact elongated toilet with high-efficiency flush
• OPTIONAL - Add medicine cabinet above toilet
CONTEMPORARY KITCHEN
• Elegant design finishes, including under-cabinet lighting, soft-close hardware
• Modern eased edge quartz counter-tops with porcelain subway backsplash
• Single-basin under-mount stainless steel sink with polished chrome pull-down faucet
• Clean stainless-steel appliance package featuring:
• Samsung 33” french door fridge with bottom freezer
• Samsung 30” slide-in 5 burner electric range with fan convection oven
• Samsung 24” stainless steel dishwasher
• Aura 30” under-cabinet hood
• OPTIONAL - Add Panasonic 1.2 CU. FT. microwave
PEACE OF MIND
• 2-5-10 New Home Warranty
• Industry leading Homeowner Care
• Secure building entry system with enterphone, security cameras and key-fob entry
• Secure underground bike/storage lockers
• 24-hour in-building security monitoring
• Well-lit and secure parkade with EV-charging capability
STARTING PRICES
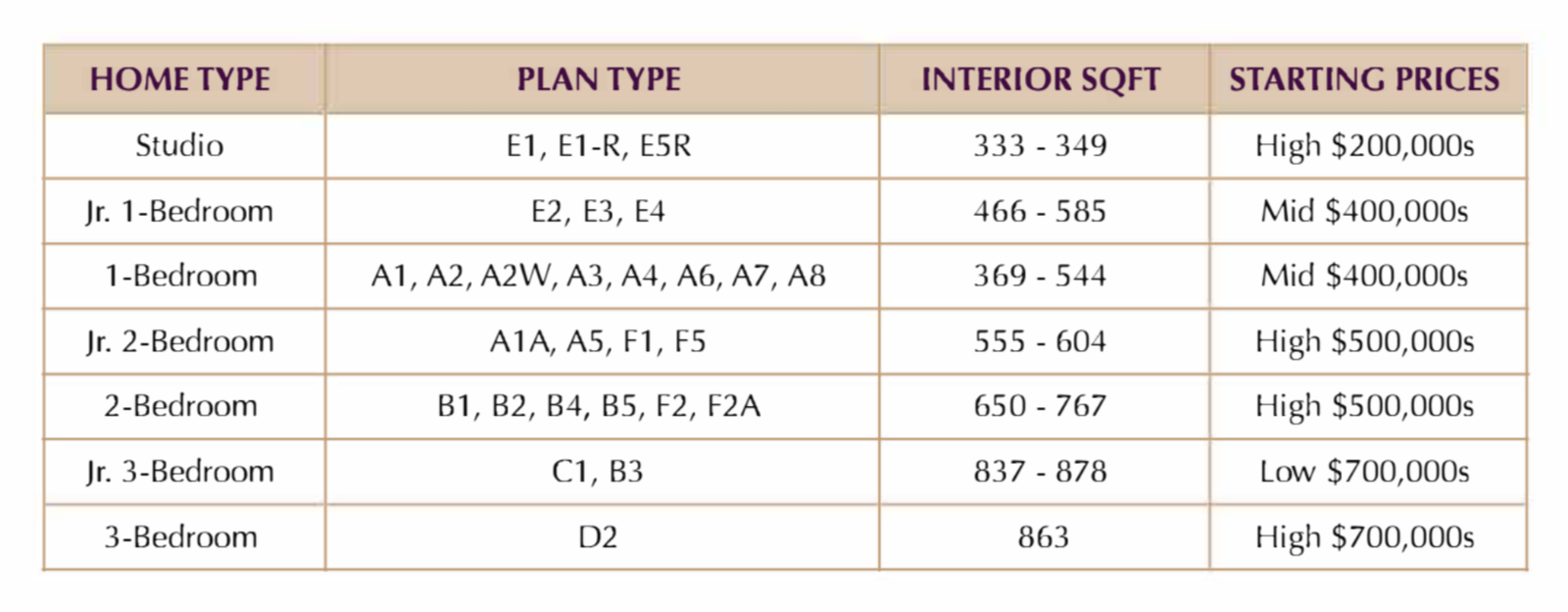
LIMITED TIME 10% DEPOSIT STRUCTURE
- Initial Deposit: $10,000 due upon offer
- 2nd Deposit: Balance of 5% due within 7 days
- 3rd Deposit: Additional 5% due in 180 days
PARKING & LOCKERS
- All homes include:
- 1 bike / storage locker
ESTIMATED COMPLETION: Fall/Winter 2026
CALL OR TEXT VANESSA AT 604-780-8815 TO KNOW MORE ABOUT THIS PROJECT!